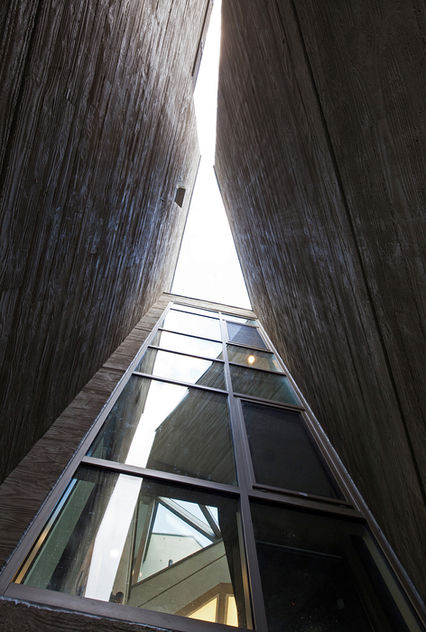Carver Global - AHC HQ, 2015
3 Floors Office Remodeling and Extension
지상3층, 지하1층 업무시설 리모델링 및 증축
PHOTO CREDIT: INWOO YEO / 사진저작권: 여 인우
2017 2A Continental Architectural Award Exhibition
서로 다른 스케일의 도시구조와 조화를 이룰 수 있도록 하는 것은 아파트단지와 소규모 건축물들 사이에 위치한 ‘Carver Global’의 건축에 있어 중요한 위치를 차지했다.
‘Carver Global’ sought to achieve harmony with the urban structure of different scales between newly constructed high-rise building complexes and small scaled historic buildings.
이러한 개념에서 주변과 비교하여 비교적 큰 스케일의 기존 건축물을 수직적으로 증축하는 방법 대신 작게 분절된 매스를 수평적으로 증축하는 전략을 선택하였다. 요구되는 공간을 건물 뒤편의 기존의 주차장 공간에 배치하고 기존건물과 연결되도록 하였다. 이로 인해 ‘Carver Global’은 도로변의 큰 스케일의 건축물들과 대지 후면의 작은 스케일의 건축물들 사이에서 이질적인 도시풍경을 연결하는 중성적인 존재로 작용하게 되었다.


Rather than vertically extending existing building which was relatively large-scale compared its surroundings, a strategy of horizontally extending was selected. Through this maneuver, ‘Carver Global’ acts as 'a neutral medium' connecting the dual urban landscape of the street-facing large scale buildings with the small scale architecture located behind the site.
수평으로 증축된 부분의 최상층인 3층에 위치한 회장실은 전략적으로 주출입구에서 가장 멀리 위치한다. 또 다른 임원들의 공간과 위계를 만들기 위해 단차를 둔 ‘skip floor’ 형태로 계획된 각각의 매스를 분리하고 그 사이에 천창을 가진 작은 홀을 만들어 회장실로 가는 여정을 의도적으로 더욱 길고 재미있게 만들었다. 이는 고층빌딩의 코어를 수평적 형태로 변형하고, 기계장치를 통한 여정이 아닌 건축적 장치를 통한 여정으로 치환하는 공간적 전략이다.
The new program was inserted over the parking space behind the existing building and connected to the existing building. Program was separated using ‘skip floor’ system with a small hall and skylight placed in between, intentionally creating an architectural promenade.


























