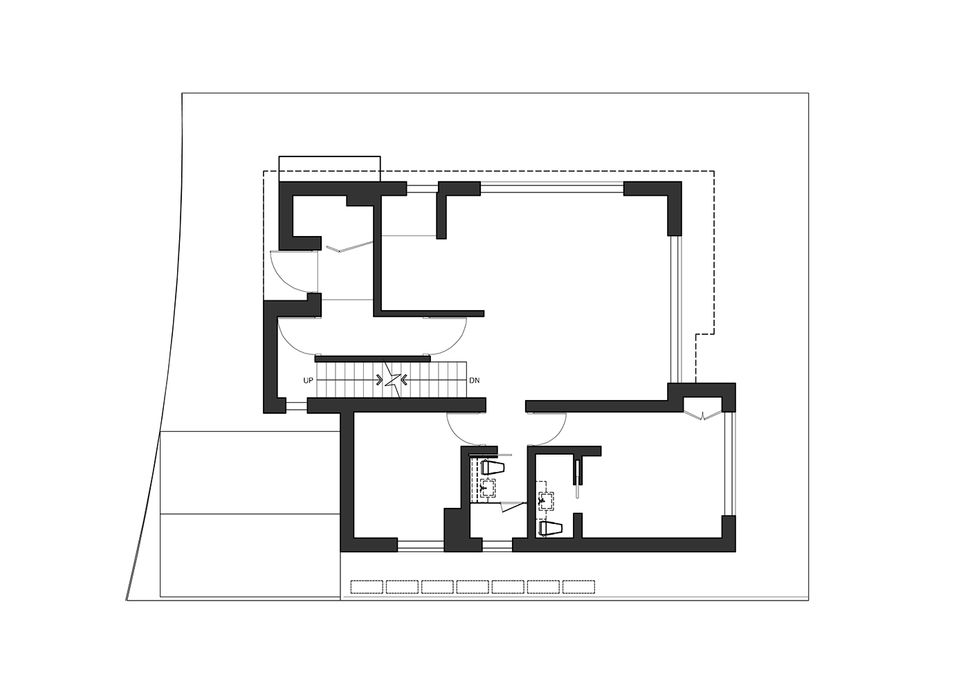Silentium, 2014
3 Floors and 1 Basement Floors Single House
지상3층, 지하1층 단독주택
PHOTO CREDIT: JOONHWAN YOON / 사진저작권: 윤준환
2014 안양시 건축문화제 은상
2016 경기 건축문화제 동상

‘Silentium’은 신도시 택지개발지구 내의 단독주택군 속에 위치하고 있다. 이 지역은 여타 신도시와 다름없이 도시계획가에 의해 정의된 고층의 아파트군과 단독주택군 혹은 근린생활시설군의 경관으로 형성되어 있다.
단독주택군이 만들어내는 경관은 일견 아파트군이 지배하는 신도시의 지루한 풍경을 변화시키고 있는 듯 보인다. 하지만 신도시의 주택가는 자본가와 건축가들의 욕망 속에서 포기될 수 없는 용적의 가치와 대립하며 형태적, 공간적 다양성보다는 유행하는 재료와 색채들의 집합장소기 되어 시각적으로 시끄러운 경관을 형성하고 있다. 여기에 내부환경을 위한 향에 대한 고려를 할 수 없는 형태, 크기로 분할된 택지는 프라이버시를 보장할 수 없는 도로 폭과 연계되어 해가 지면 도로 변의 모든 창문에서 거의 동시에 블라인드가 내려지는 기현상을 만들어낸다.
‘Silentium’ is situated in a plot for detached houses in a new housing site development district. The district follows the layout typical of new towns planned by city planners with high story apartments, groups of detached houses, and neighborhood facilities.
At first glance, the area for detached houses seems to have changed from the monotonous landscape of the new town, which is dominated by apartment buildings. Unfortunately, rather than providing interesting spatial diversity, the area has actually produced a visually noisy area where the ambitions of capitalists and architects have resulted in a hodgepodge of trendy materials and colors. Furthermore, privacy is made difficult for tenants because of the way the land has been divided, not only in shape but also in size, as well as the narrow width of the roads. Consequently, there is the strange phenomenon of all the wayside window blinds being simultaneously pulled down at sunset.
침묵하는 외관을 건축적 전략으로 이 주택의 디자인은 시작하고 있다. Concrete 벽으로 정의되어진 단순한 정면은 단독주택지 경관의 중심적 역할로 주변의 어지러운 재료들을 중화시키는 기능을 하도록 계획되었다. 또한 외부에서의 시선을 차단하는 장치로서 사용자가 마음대로 내부의 공간을 취향대로 꾸며나갈 수 있는 경계면인 동시에 환경적으로 서향의 빛을 차단하는 기능을 하도록 정의되었다. 이는 3세대(Generation)로 이루어진 구성원 각각의 취향과 감성을 가장 잘 파악하고 있는 건축주가 가족들에게 직접 내부를 꾸며주고 싶어하는 욕구에 대한 경계면이기도 하다.
The design of this house started with an architectural strategy for a silent exterior. A simple front defined as the concrete wall plays a key visual role by neutralizing the disorderly materials around it. Also, by blocking the gaze of passersby, the wall acts as a border to allow the residents to decorate the interior to their own tastes, while at the same time screening sunlight from the west. This border also serves to satisfy the client’s desire to decorate each space according to each resident’s personal taste, so as to fulfill his intimate understanding of each member of the cohabitating three generations.
구성원이 많은 프로그램으로 인해 많은 부분이 개별 구성원을 위한 방으로 할애되며, 구성원들의 공용공간은 상대적으로 협소해질 수 밖에 없다. 특히, 아직은 어린 4명의 자녀들이 뛰어놀기에 충분한 외부공간 및 내부공간의 계획이 어려울 수 밖에 없다. 프로그램에 대한 고려를 하지 않더라도 법적한계를 최대한 이용하여 용적을 채워내야 하는 자본의 논리는 Ground Level에서 외부공간을 형성하기 어려운 상황을 만들어 내고 있는 것이다.
‘Silentium’은 Ground Level의 틈과 자투리를 외부공간으로 구성하기 보다 지붕공간을 외부공간으로 제공하는 전략을 택하였다. 아이들의 놀이터로 지붕을 정의하고 여기에 이르는 계단을 길로 정의하면서 폭과 높낮이, 경사도를 달리하여 어린 시절 뛰어놀던 골목길의 끝에 있던 언덕을 형상화하였다. 내부과 외부를 가로지르며 장치된 계단은 가족 구성원이 많은 프로그램에서 풍요로운 공용공간을 제공할 것이다.
As the family is a large one, a generous portion of the space is allotted as rooms for each member, inevitably making the communal space relatively small. It is particularly hard to plan enough indoor and outdoor space for the resident’s four little children to run around and play in. Even before considering the programme, the capitalist logic of utilizing the maximum amount of space possible, makes construction of an outdoor space at ground level much more difficult.
Silentium’s strategy is to use the roof as an outdoor area rather than utilize the barely spare slips of space on the ground level. The nostalgic image of a hill at the end of the alley became the motive for the different width, height and slope of the stairs. These stairs become a path that lead to the roof, which in turn is defined as a playground. Extending both inside and outside the house, the stairway will provide a plentiful communal space for the entire family to share.





















