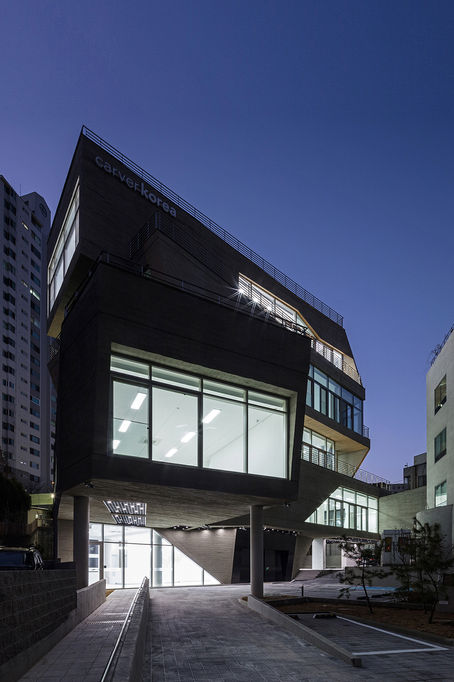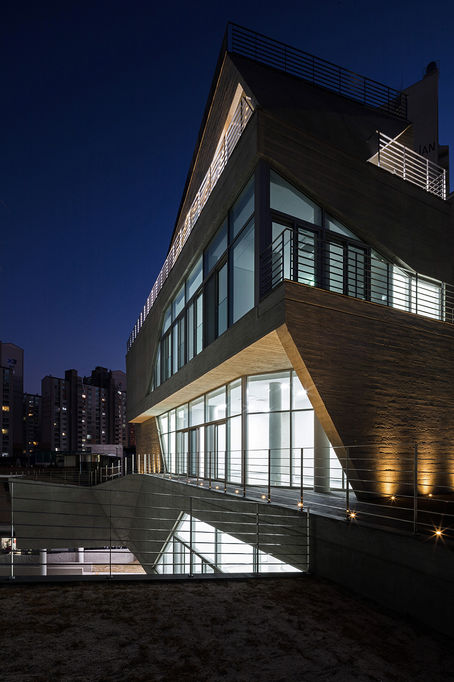(주) 건축사사무소 디베르카

Unicity - AHC Lab, 2016
5 Floors and 1 Basement Floors Office
지상5층, 지하1층 업무시설
PHOTO CREDIT: INWOO YEO / 사진저작권: 여 인우
2017 한국건축문화대상 우수상
2017 Ameircan Architeccture Prize
Honorable Mention
Unicity – AHC Lab.: to obtain “Idetity” in urbanscape.
Unicity is the headquarters and research center of AHC, a cosmetic business in South Korea. AHC wants to make a splendid building design to show recent growth of the company.
However, the condition of the site, located in Mapo, one of the old sections in Seoul, makes hard to design a building to be distinguished in urban scenery. Regarding physical environment of the site, the significantly irregular shaped site locates behind buildings consisted of ordinary neighborhood living facilities. Briefly, the site is hardly visible in surroundings, especially from main streets of City. In addition, due to the legal limitations, the building can be put in only small part of the site, and ground level has to be planned for parking lots. Hence, it was essential for us how to make the building have a standout image within these restrictions.

Unicity는 화장품 기업인 Carver Korea의 사옥이자 연구소이다. Carver Korea는 최근의 기업 성장세를 사옥을 통해 과시하고 싶어한다.
하지만, 마포에 위치한 대지의 환경은 도시 풍경 속에서 건물을 드러내기 힘든 환경 속에 놓여있다. 물리적으로 대지는 도로를 따라 위치한 근린생활시설 군의 이면에 자리하고 있어, 인지될 수 있는 시점을 찾기가 어렵다. 또한, 법에서 정해진 용적, 층수, 높이의 제한 등으로 인해 건물이 자리할 수 있는 위치는 제한적일 뿐 아니라, 1층을 주차장으로 내어줄 수 밖에 없는 상태이다. 이러한 한계 상황들 속에서 인지될 수 있는 건물의 디�자인을 찾아내는 것이 가장 중요했다.
Unicity는 도시의 일상적인 풍경과 대별되는 건축적 형태를 취함으로써 건축물, 나아가서 기업의 Identity를 확보하기 위한 전략을 시작점으로 하고 있다. 형태는 법의 한계선 속에서 확보 가능한 용적을 기반으로 시각적인 강조점들이 파생될 수 있도록 조정되었다. 형태의 조절을 통해서, 우리는 각 층에서 이용 가능한 외부공간을 제공할 수 있게 되었는데, 다른 층에 위치한 부서들과의 독립성을 유지해야 하는 기업 업무의 특성을 반영한 것이다. 또한, 지상을 주차장으로 내어주면서 확보하기 어려워진 외부공간들을 공중에 띄워진 외부공간들로 치환해 가는 전략이었다.
At the beginning phase of the project, we took architectural strategy named ‘unicity’ to obtain ‘Identity’ of the building by making a unique shape which could be distinguished with surrounding urban scenery. Based on the volume which could be defined by the legal condition, it was adjusted to generate visually distinctive scene from the specific points of the street. With the modification of the building form, we could provide independent outside space for each floor to reflect the peculiarities of the research center that is important to be autonomous with other layers. Moreover, it aimed to replace green spaces, which cannot be provided on the ground, into rooftop gardens.

In terms of material, architects used pine board exposed concrete as the overall material which could show the framework of the building. In some ways, showing uncovered surface of concrete could be understood in the same context as revealing human skin without makeup. It was another strategy to make the identity of the building which reflects the characteristics of AHC, mainly developing aesthetic products improving the essence of skin.
In the long run, morphological characteristics and space of Unicity will be a medium to acquire the identity of AHC by giving visual excitement to people facing the ordinary urban scenery.
Unicity의 전체를 감싸고 있는 노출콘크리트는 건축물의 골조 그 자체를 드러내고자 하는 의도였다. 어떤 면에서 보면, 다른 재료가 개입되지 않은 순수한 콘크리트의 표면은 화장을 하지 않은 피부를 드러내는 것과 같은 맥락으로 이해할 수 있다. 이는 피부의 본질을 개선하는 제품에 주력하는 기업의 특성을 건축물에서 나타내어 Identity를 만들어내는 또 하나의 전략이라고 볼 수 있다.
이러한 Unicity의 형태적 특성과 공간은 도시의 일상적인 풍경과 마주하는 사람들에게 시각적인 흥분을 던져 주어 기업의 Identity를 획득하는 매개체가 될 것이다.

























